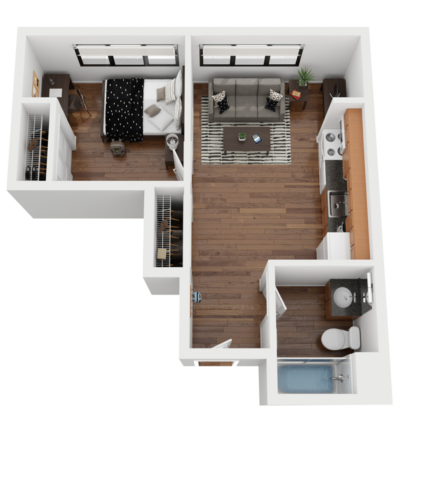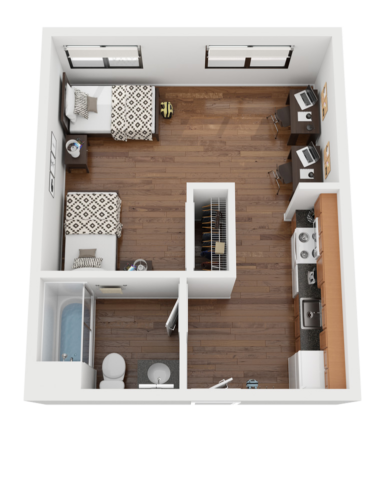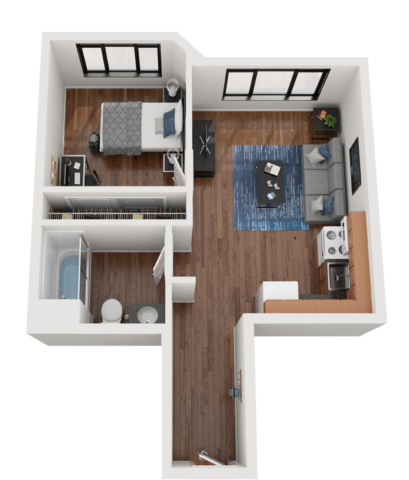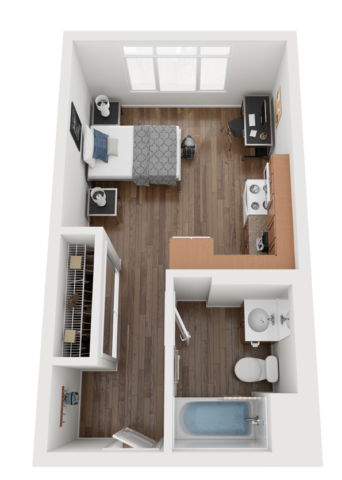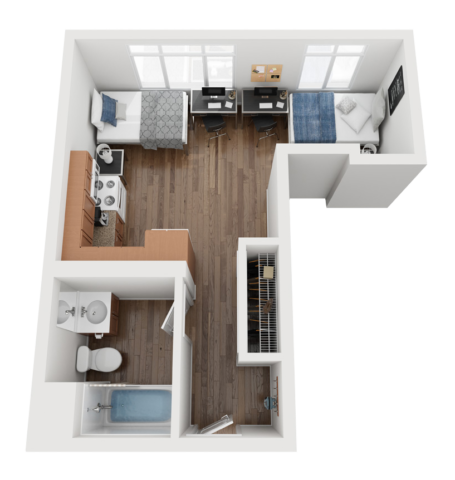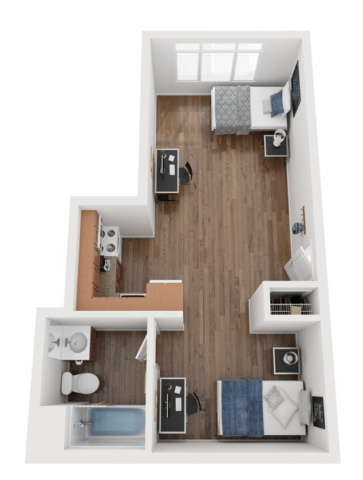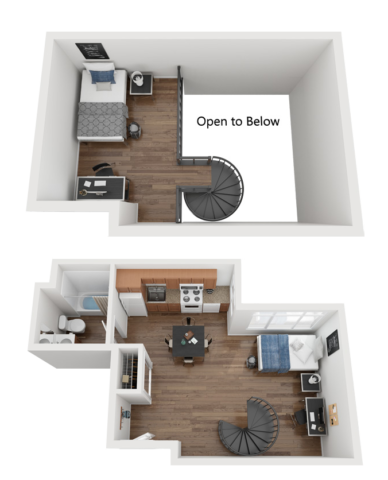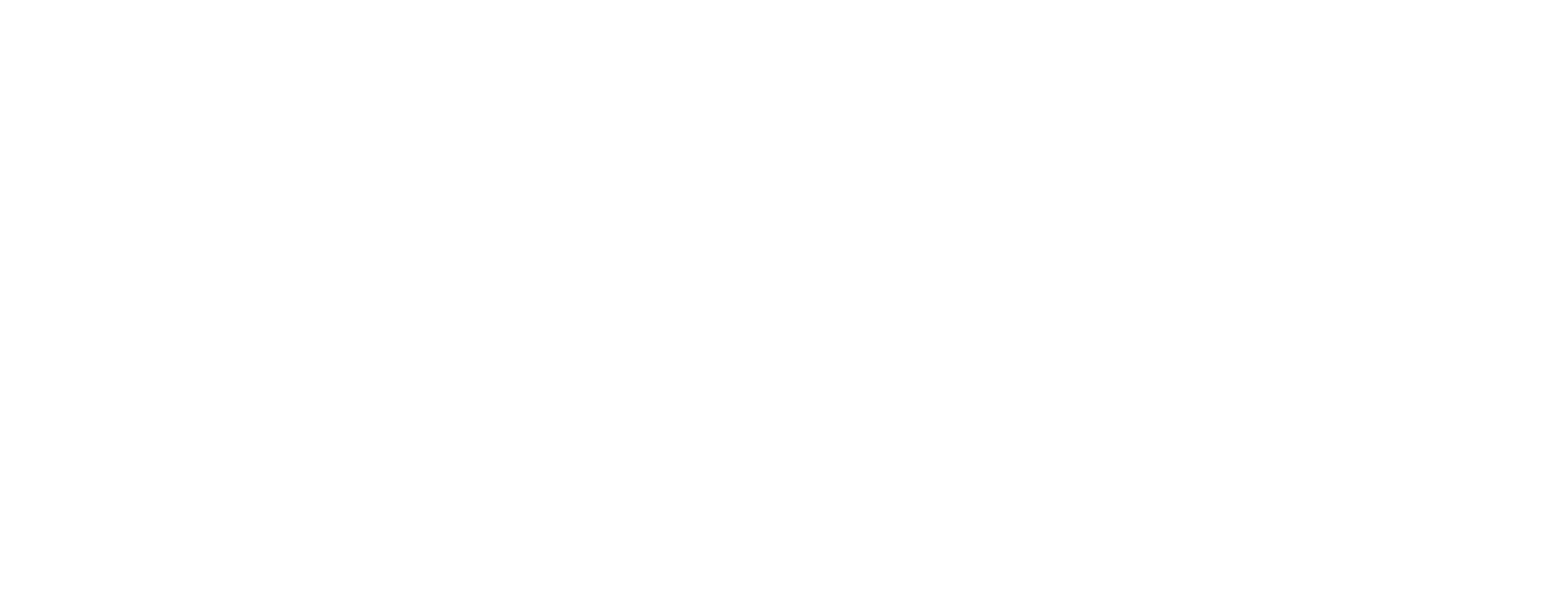Floor Plans
Now Leasing For Fall 2024
scroll down
Select Your Community and Floor Plan Type
Filter by Apartment Type
Stadium A1
1 Bed | 1 Bath | 515–650 SQ. FT.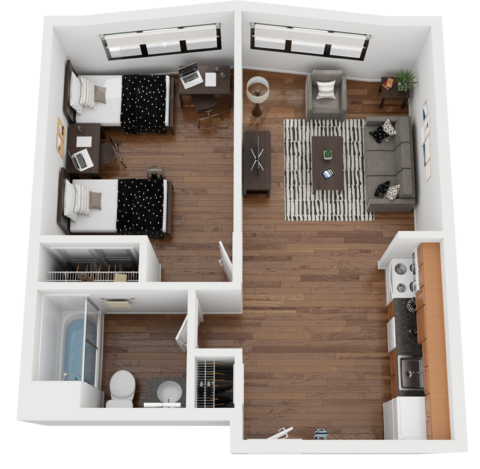 Entry opens with the kitchen to the right and a small coat closet to the left. A door on the left leads to the bathroom with a single sink vanity and a tub/shower combo with a sliding door. The kitchen is open to the living room and the bedroom is to the left of the living room with room for double occupancy and a closet.
Entry opens with the kitchen to the right and a small coat closet to the left. A door on the left leads to the bathroom with a single sink vanity and a tub/shower combo with a sliding door. The kitchen is open to the living room and the bedroom is to the left of the living room with room for double occupancy and a closet.
$2995-$3795 (Furnished for 1-3)
Lease
Stadium A2
1 Bed | 1 Bath | 500 SQ. FT.Stadium A3
1 Bed | 1 Bath | 620 SQ. FT.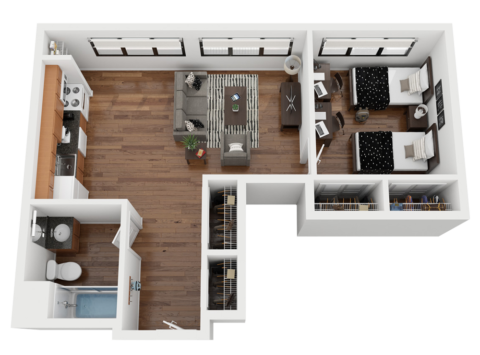 Entry opens into a hallways with dual closets to the right and a bathroom to the left. Bathroom has a single sink vanity and a tub/shower combo with sliding door. Hallway opens into the open concept kitchen and living room. To the right of the living room is the bedroom with room for double occupancy and dual closets.
Entry opens into a hallways with dual closets to the right and a bathroom to the left. Bathroom has a single sink vanity and a tub/shower combo with sliding door. Hallway opens into the open concept kitchen and living room. To the right of the living room is the bedroom with room for double occupancy and dual closets.
$3795 (Furnished for 3)
Lease
Stadium A4
1 Bed | 1 Bath | 470–650 SQ. FT.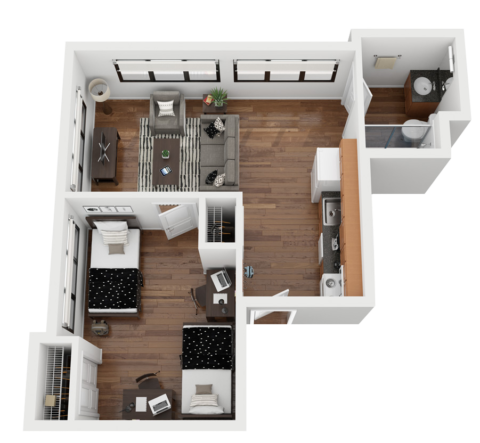 Entry opens into the kitchen that opens into the living room on the left and the bathroom on the right. The bathroom has a single sink vanity and a tub/shower with a sliding door. To the left of the living room is the bedroom with room for double occupancy and dual closets.
Entry opens into the kitchen that opens into the living room on the left and the bathroom on the right. The bathroom has a single sink vanity and a tub/shower with a sliding door. To the left of the living room is the bedroom with room for double occupancy and dual closets.
$2995 (Furnished for 1-2)
Lease
Stadium B1
2 Bed | 2 Bath | 735–905 SQ. FT.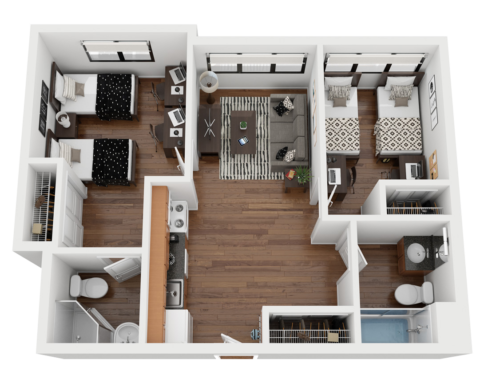 Entry opens into the open concept kitchen/living room with a closet to the right. To the right of the living room is Bedroom 1 with room for double occupancy and a closet. Outside of the bedroom to the left is the separate bathroom with a single sink vanity and tub/shower combo with a sliding door. To the left of the living room is Bedroom 2 with room for double occupancy, a closet, and a private bathroom with a single vanity sink and a walk-in shower.
Entry opens into the open concept kitchen/living room with a closet to the right. To the right of the living room is Bedroom 1 with room for double occupancy and a closet. Outside of the bedroom to the left is the separate bathroom with a single sink vanity and tub/shower combo with a sliding door. To the left of the living room is Bedroom 2 with room for double occupancy, a closet, and a private bathroom with a single vanity sink and a walk-in shower.
SOLD OUT
Lease
Stadium B2
2 Bed | 2 Bath | 830–940 SQ. FT.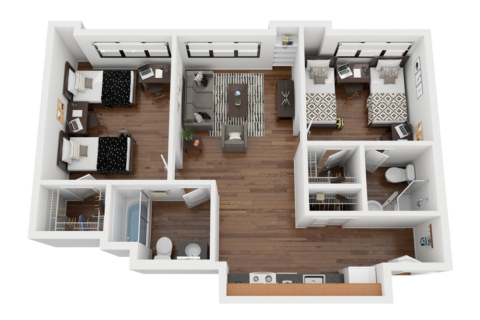 Entry opens into a hallway with a coat closet that leads to the kitchen on the left and is open to the living room. To the right of the living room is Bedroom 1 with room for double occupancy, a closet, and a private bathroom with a single sink vanity and a walk-in shower. Adjacent to the living room is the public bathroom with a single sink vanity and a tub/shower combo with a sliding door. To the left of the living room is Bedroom 2 with room for double occupancy and a closet.
Entry opens into a hallway with a coat closet that leads to the kitchen on the left and is open to the living room. To the right of the living room is Bedroom 1 with room for double occupancy, a closet, and a private bathroom with a single sink vanity and a walk-in shower. Adjacent to the living room is the public bathroom with a single sink vanity and a tub/shower combo with a sliding door. To the left of the living room is Bedroom 2 with room for double occupancy and a closet.
SOLD OUT
Lease
Stadium B3
2 Bed | 2 Bath | 610–960 SQ. FT.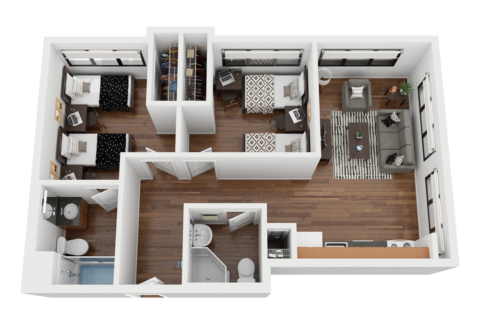 Entry opens into a hallway with Bedroom 1 straight ahead. Bedroom 1 has room for double occupancy, a closet, and a private bathroom with a single sink vanity and a tub/shower combo with a sliding room. The hallway turns right to an additional hallway with Bedroom 2 to the left and the public bathroom to the right. Bedroom 2 has a closet and room for double occupancy. The public bathroom has a single sink vanity and a walk-in shower. The hallway opens into the kitchen/living room. The kitchen has a pantry.
Entry opens into a hallway with Bedroom 1 straight ahead. Bedroom 1 has room for double occupancy, a closet, and a private bathroom with a single sink vanity and a tub/shower combo with a sliding room. The hallway turns right to an additional hallway with Bedroom 2 to the left and the public bathroom to the right. Bedroom 2 has a closet and room for double occupancy. The public bathroom has a single sink vanity and a walk-in shower. The hallway opens into the kitchen/living room. The kitchen has a pantry.
SOLD OUT
Lease
Stadium B4
2 Bed | 2 Bath | 610 SQ. FT.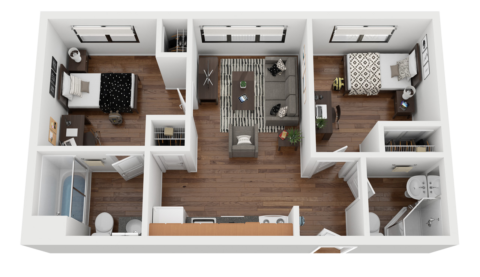 Entry opens into a small foyer with the public bathroom to the right, Bedroom 1 straight ahead, and the kitchen/living room to the left. The public bathroom has a single sink vanity and a walk-in shower. Bedroom 1 has a closet. There is a small pantry in the kitchen. To the left of the living room is Bedroom 2 with a closet and a private bathroom with a single sink vanity and a tub/shower combo with a sliding door.
Entry opens into a small foyer with the public bathroom to the right, Bedroom 1 straight ahead, and the kitchen/living room to the left. The public bathroom has a single sink vanity and a walk-in shower. Bedroom 1 has a closet. There is a small pantry in the kitchen. To the left of the living room is Bedroom 2 with a closet and a private bathroom with a single sink vanity and a tub/shower combo with a sliding door.
SOLD OUT
Lease
Stadium B5
2 Bed | 2 Bath | 840 SQ. FT.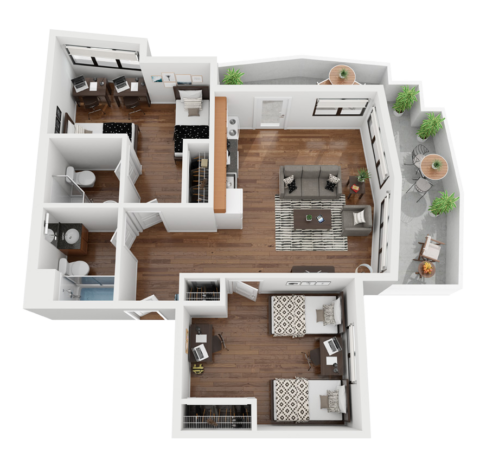 Entry opens into a small foyer with the public bathroom to the left and Bedroom 1 straight ahead. Public bathroom has a single sink vanity and a tub/shower combo with a sliding door. Bedroom 1 has room for double occupancy and a private bathroom with a single sink vanity and a walk-in shower. To the right of the foyer is a hall with Bedroom 2 to the right with room for double occupancy and a closet. Hallway opens into the open concept kitchen/living room with a door leading to a large, wraparound balcony.
Entry opens into a small foyer with the public bathroom to the left and Bedroom 1 straight ahead. Public bathroom has a single sink vanity and a tub/shower combo with a sliding door. Bedroom 1 has room for double occupancy and a private bathroom with a single sink vanity and a walk-in shower. To the right of the foyer is a hall with Bedroom 2 to the right with room for double occupancy and a closet. Hallway opens into the open concept kitchen/living room with a door leading to a large, wraparound balcony.
SOLD OUT
Lease
Stadium B6
2 Bed | 2 Bath | 960 SQ. FT.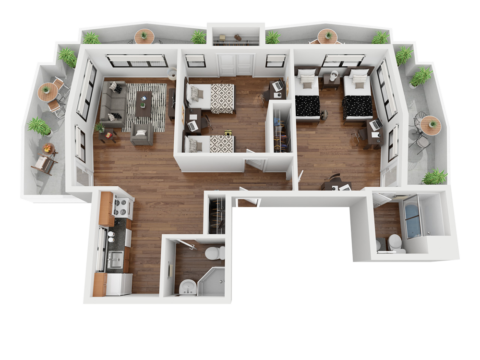 Entry opens to a hallway with Bedroom 1 straight ahead with room for double occupancy and dual closets and Bedroom 2 to the right with room for double occupancy. Bedroom 2 has a private bathroom with a single sink vanity and a tub/shower combo with sliding door. Bedroom 2 has a private wraparound balcony. To the left of the entry, the hallway opens into the kitchen on the left and the living room on the right. To the right of the kitchen is a coat closet and the public bathroom with a single sink vanity and a walk-in shower. There is a door in the living room leading to a wraparound balcony.
Entry opens to a hallway with Bedroom 1 straight ahead with room for double occupancy and dual closets and Bedroom 2 to the right with room for double occupancy. Bedroom 2 has a private bathroom with a single sink vanity and a tub/shower combo with sliding door. Bedroom 2 has a private wraparound balcony. To the left of the entry, the hallway opens into the kitchen on the left and the living room on the right. To the right of the kitchen is a coat closet and the public bathroom with a single sink vanity and a walk-in shower. There is a door in the living room leading to a wraparound balcony.
SOLD OUT
Lease
Stadium B7
2 Bed | 1 Bath | 675 SQ. FT.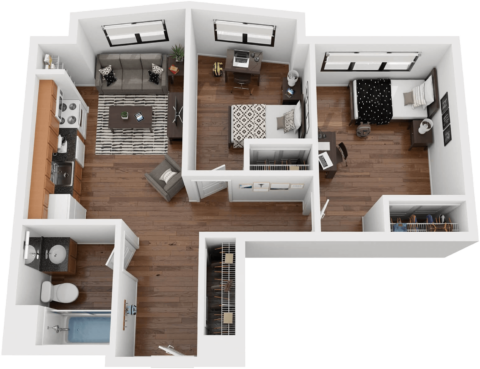
SOLD OUT
Lease
Stadium S1
Studio | 1 Bath | 655 SQ. FT.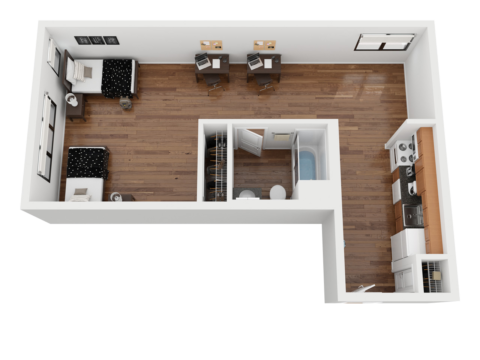 Entry opens into a hallway with a coat closet to the immediate right and a kitchen along the right side of the hallway. Hallway wraps to the left and opens into the bedroom/living area with a closet. The bathroom is to the right of the bedroom area with a single sink vanity and a tub/shower combo with a sliding door.
Entry opens into a hallway with a coat closet to the immediate right and a kitchen along the right side of the hallway. Hallway wraps to the left and opens into the bedroom/living area with a closet. The bathroom is to the right of the bedroom area with a single sink vanity and a tub/shower combo with a sliding door.
$2695 (Furnished for 3)
Lease
Stadium S2
Studio | 1 Bath | 410–655 SQ. FT.Stadium S3
Studio | 1 Bath | 410–425 SQ. FT.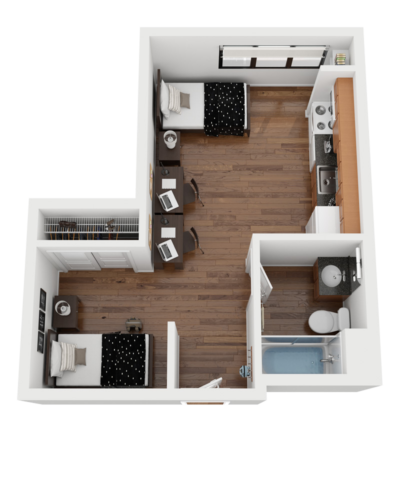 Entry opens to a bedroom space with a closet on the left and the bathroom on the right. Bathroom has a single sink vanity and a tub/shower combo with a sliding door. Small hallway leads to the living/kitchen area that can double as another bedroom area for double occupancy.
Entry opens to a bedroom space with a closet on the left and the bathroom on the right. Bathroom has a single sink vanity and a tub/shower combo with a sliding door. Small hallway leads to the living/kitchen area that can double as another bedroom area for double occupancy.
$2495 (Furnished for 2)
Lease
Stadium S4
Studio | 1 Bath | 475–480 SQ. FT.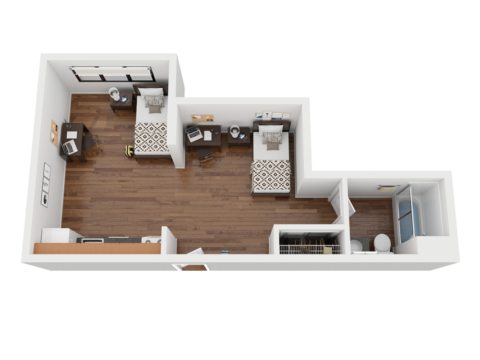 Entry opens into the living/bedroom area straight ahead with a closet to the right. A small hallway on the right leads to the bathroom with a single sink vanity and a tub/shower combo with sliding door. To the left of the entry is the kitchen/living/additional bedroom space for the option of double occupancy.
Entry opens into the living/bedroom area straight ahead with a closet to the right. A small hallway on the right leads to the bathroom with a single sink vanity and a tub/shower combo with sliding door. To the left of the entry is the kitchen/living/additional bedroom space for the option of double occupancy.
SOLD OUT
Lease
Allston A2
1 Bed | 1 Bath | 489–753 SQ. FT.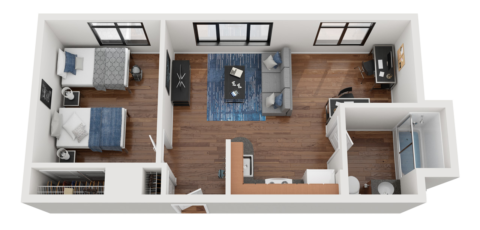 Entry opens to a small foyer with a coat closet to the left Foyer opens into the living room/kitchen. Living room has an alcove with space for a desk. The bathroom is to the right of the kitchen with a single sink vanity and a tub/shower with sliding door. To the left of the living room is the dual occupancy bedroom with a closet.
Entry opens to a small foyer with a coat closet to the left Foyer opens into the living room/kitchen. Living room has an alcove with space for a desk. The bathroom is to the right of the kitchen with a single sink vanity and a tub/shower with sliding door. To the left of the living room is the dual occupancy bedroom with a closet.
$2995 (Furnished for 1-3)
Lease
Allston A3
1 Bed + loft | 1 Bath | 609–753 SQ. FT.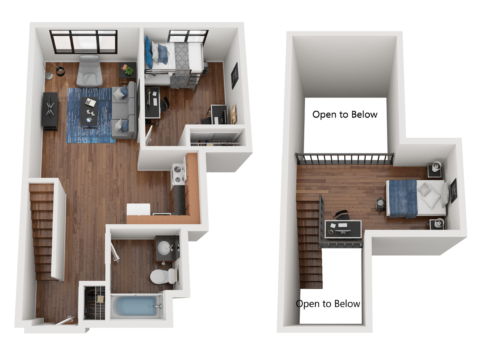 Entry opens to a coat closet to the right and a hallway with the bathroom to the right. Bathroom has a single sink vanity and a tub/shower. Hallway leads to the kitchen on the right and the living room straight ahead. The bedroom is to the right of the living room double occupancy and a closet. Stairs to the left of the entrance lead up to the 2nd floor, leading to a loft.
Entry opens to a coat closet to the right and a hallway with the bathroom to the right. Bathroom has a single sink vanity and a tub/shower. Hallway leads to the kitchen on the right and the living room straight ahead. The bedroom is to the right of the living room double occupancy and a closet. Stairs to the left of the entrance lead up to the 2nd floor, leading to a loft.
SOLD OUT
Lease
Allston B1
2 Bed | 1 Bath | 637–781 SQ. FT.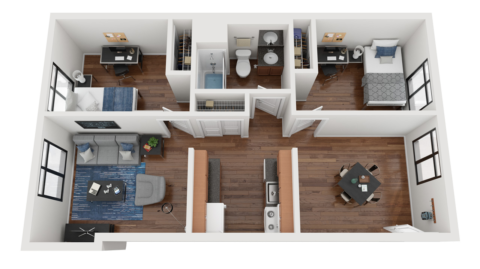 Entry opens into the dining room with Bedroom 1 straight ahead. Bedroom 1 has a closet. To the left of the dining room is the kitchen with dividing walls. Across from the kitchen is the bathroom with a single sink vanity and a tub/shower combo. Outside of the bathroom is a coat closet. Upon exiting the kitchen, to the left is the living room and Bedroom 2 is to the right of the living room and has a closet.
Entry opens into the dining room with Bedroom 1 straight ahead. Bedroom 1 has a closet. To the left of the dining room is the kitchen with dividing walls. Across from the kitchen is the bathroom with a single sink vanity and a tub/shower combo. Outside of the bathroom is a coat closet. Upon exiting the kitchen, to the left is the living room and Bedroom 2 is to the right of the living room and has a closet.
SOLD OUT
Lease
Allston B2
2 Bed | 1 Bath | 637 SQ. FT.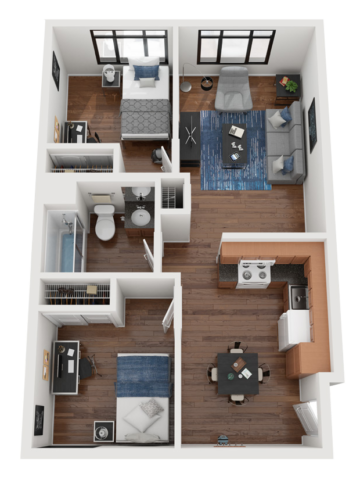 Entry opens into the kitchen/dining room, with Bedroom 1 to the left with a closet. To the right of bedroom 1 Is the shared bathroom with a single sink vanity and a tub/shower combo with a sliding door. To the right of the kitchen is the living room with a coat closet. Bedroom 2 is to the left of the living room and has a closet.
Entry opens into the kitchen/dining room, with Bedroom 1 to the left with a closet. To the right of bedroom 1 Is the shared bathroom with a single sink vanity and a tub/shower combo with a sliding door. To the right of the kitchen is the living room with a coat closet. Bedroom 2 is to the left of the living room and has a closet.
SOLD OUT
Lease
Allston B3
2 Bed + loft | 1 Bath | 781 SQ. FT.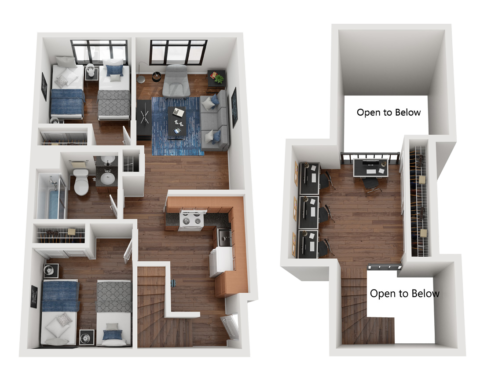 Entry opens into the kitchen with stairs leading up to the second floor. Directly across from the entry is Bedroom 1 with double occupancy and a single closet. The shared bathroom is to the right of Bedroom 1 with a single sink vanity and a tub/shower with a sliding door. To the right of the kitchen is the living room with a coat closet. Bedroom 2 is to the left of the living room with double occupancy and a single closet. Stairs by the entrance lead up to a loft with space for 4 desks and a large closet.
Entry opens into the kitchen with stairs leading up to the second floor. Directly across from the entry is Bedroom 1 with double occupancy and a single closet. The shared bathroom is to the right of Bedroom 1 with a single sink vanity and a tub/shower with a sliding door. To the right of the kitchen is the living room with a coat closet. Bedroom 2 is to the left of the living room with double occupancy and a single closet. Stairs by the entrance lead up to a loft with space for 4 desks and a large closet.
SOLD OUT
Lease
Allston S3
Studio | 1 Bath | 337–820 SQ. FT.Allston S4
Studio + den | 1 Bath | 600 SQ. FT.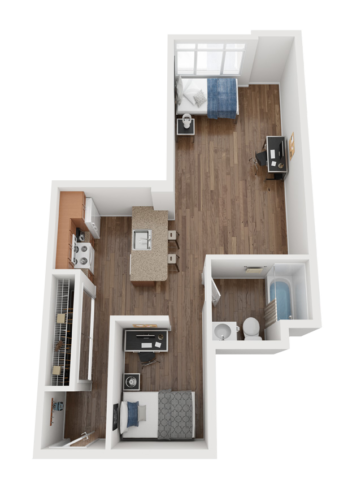 Entry opens into a long hallway with a large closet on the left. The hallway opens into the kitchen with bar style seating. Bedroom area 1 is to the right of the kitchen with a half privacy wall. The bathroom is to the right of Bedroom area 1 and has a single sink vanity and a tub/shower. To the right of the kitchen is the living/bedroom 2 area.
Entry opens into a long hallway with a large closet on the left. The hallway opens into the kitchen with bar style seating. Bedroom area 1 is to the right of the kitchen with a half privacy wall. The bathroom is to the right of Bedroom area 1 and has a single sink vanity and a tub/shower. To the right of the kitchen is the living/bedroom 2 area.
SOLD OUT
Lease
Allston S5
Studio + loft | 1 Bath | 444 SQ. FT.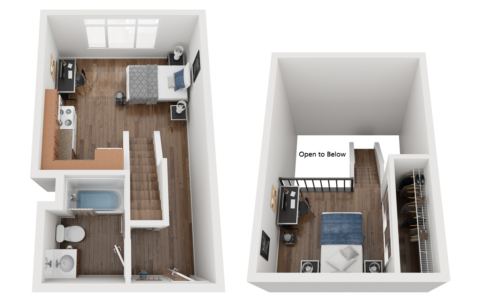 Entry opens into a small foyer with the bathroom on the left and a long hallway that leads to the living/bedroom/kitchen. The bathroom has a single sink vanity and a tub/shower combo. Stairs lead up to the 2nd floor loft from the living/bedroom area and open to an additional bedroom space with a large closet.
Entry opens into a small foyer with the bathroom on the left and a long hallway that leads to the living/bedroom/kitchen. The bathroom has a single sink vanity and a tub/shower combo. Stairs lead up to the 2nd floor loft from the living/bedroom area and open to an additional bedroom space with a large closet.
SOLD OUT
Lease
Allston S6
Studio + loft | 1 Bath | 638 SQ. FT.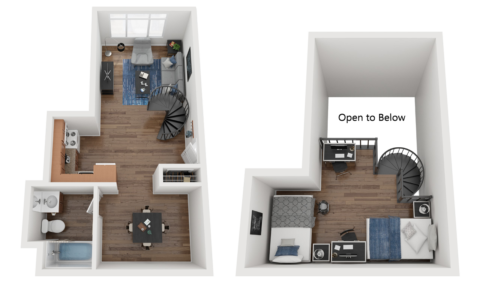 Entry opens to the kitchen straight ahead, the living room to the right and the dining area to the left. To the left of the dining room is the bathroom with a single sink vanity and a tub/shower. There is a spiral staircase in the living room that leads up to the 2nd floor loft. The loft has space for double occupancy beds and desks.
Entry opens to the kitchen straight ahead, the living room to the right and the dining area to the left. To the left of the dining room is the bathroom with a single sink vanity and a tub/shower. There is a spiral staircase in the living room that leads up to the 2nd floor loft. The loft has space for double occupancy beds and desks.
SOLD OUT
Lease
Allston S7
Studio + loft | 1 Bath | 553 SQ. FT.Allston S8
Studio + den + loft | 1 Bath | 820 SQ. FT.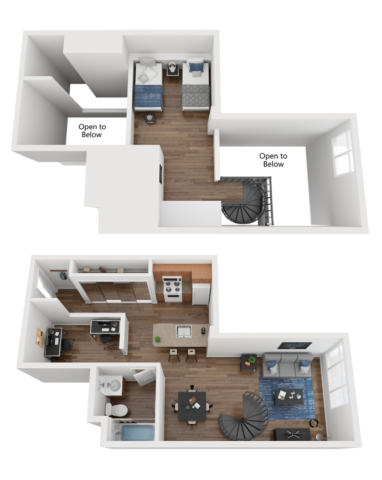 Entry opens into a hallway with a half wall to the right and the closet to the left. Hallway opens into the kitchen area with bar style seating and a study area with the half wall. To the right of the kitchen is the bathroom with a single sink vanity and a tub/shower. The living room is off of the kitchen with a dining space and a spiral staircase leading up to the bedroom loft. Loft has double occupancy bedroom space.
Entry opens into a hallway with a half wall to the right and the closet to the left. Hallway opens into the kitchen area with bar style seating and a study area with the half wall. To the right of the kitchen is the bathroom with a single sink vanity and a tub/shower. The living room is off of the kitchen with a dining space and a spiral staircase leading up to the bedroom loft. Loft has double occupancy bedroom space.
SOLD OUT
Lease
No floor plans found
Floor plans are artist’s rendering. All dimensions are approximate. Actual product and specifications may vary in dimension or detail. Not all features are available in every apartment. Prices and availability are subject to change. Please see a representative for details.
Spacious Floor Plans With Modern Features
We offer a selection of furnished apartments near UC Berkeley, including studio apartments, one-bedroom apartments, and two-bedroom apartments. Make yourself a priority and connect with your neighbors. With open layouts, fully-equipped kitchens, and breathtaking views of the city and mountains, you’ll love calling our community home!
